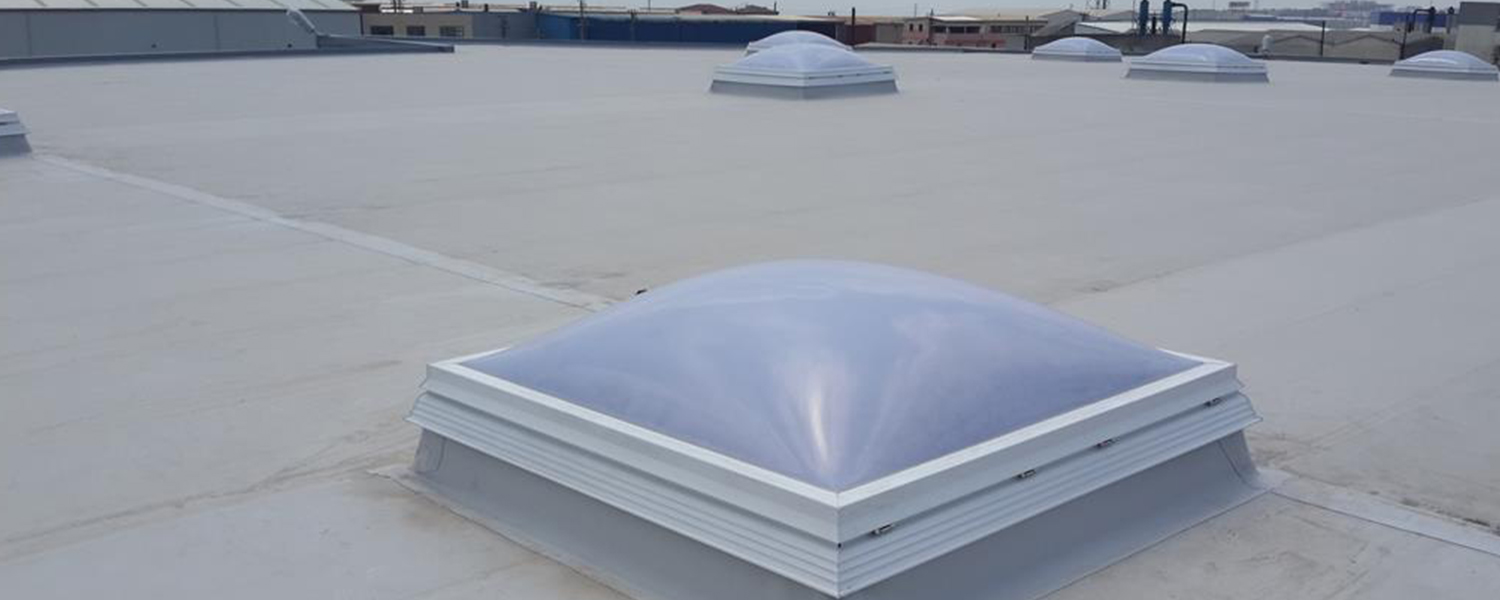

The fire walls, curtains and doors serve to block smoke and heat on a large scale and a fire stopper on a small scale. Smoke and heat are thrown out of the structure by means of fire ventilation hoods, resulting in a minimum of damage and loss of fire defenses in a short time, detection and extinguishing systems are provided to work quickly.
Our company, which has been established in Istanbul with 25 years of experience, has aimed to meet the similar requirements of all types of buildings, from the planning stage to the commissioning point, in all areas of heating, cooling, ventilation, fire and mechanical installation.
